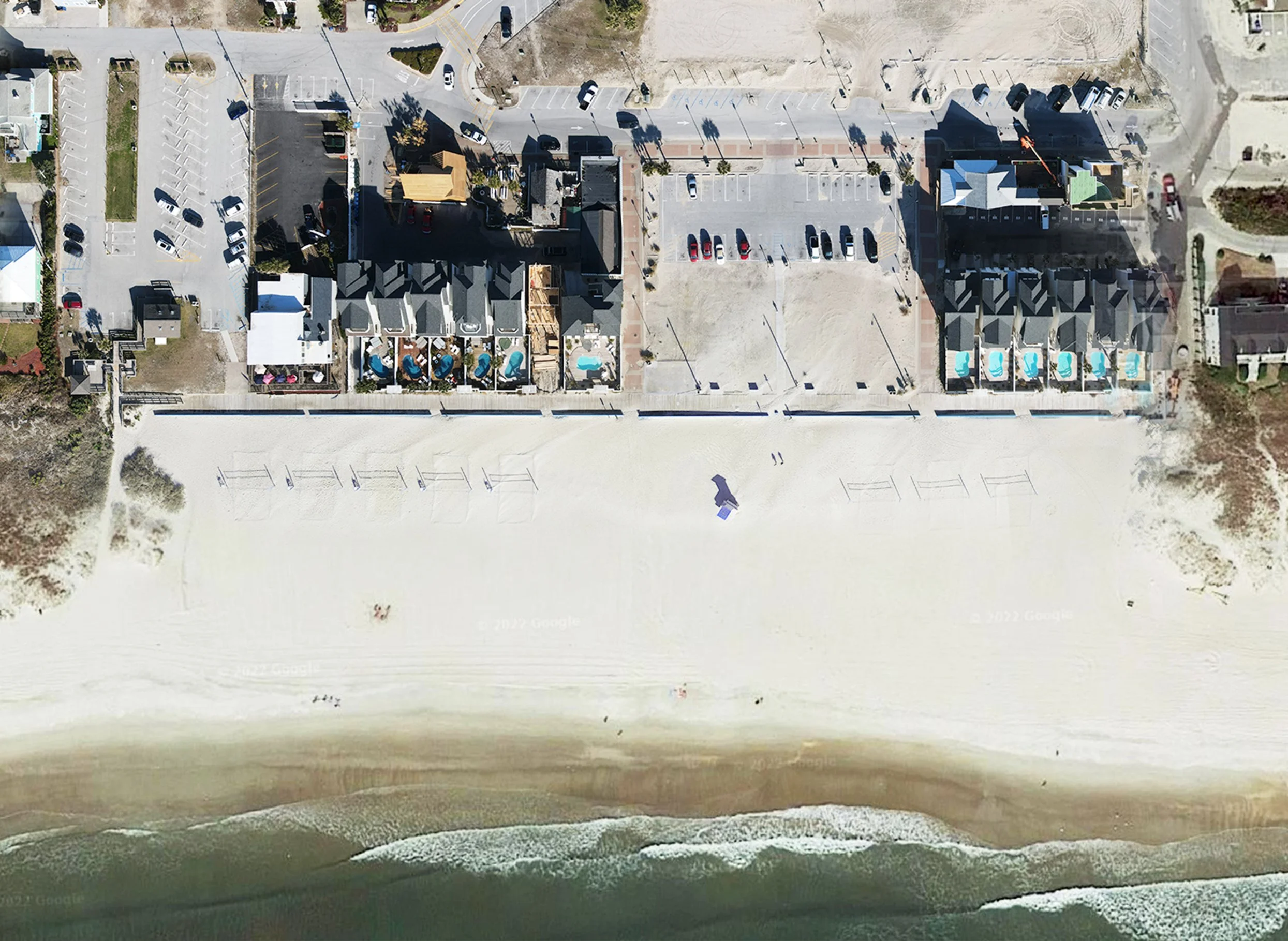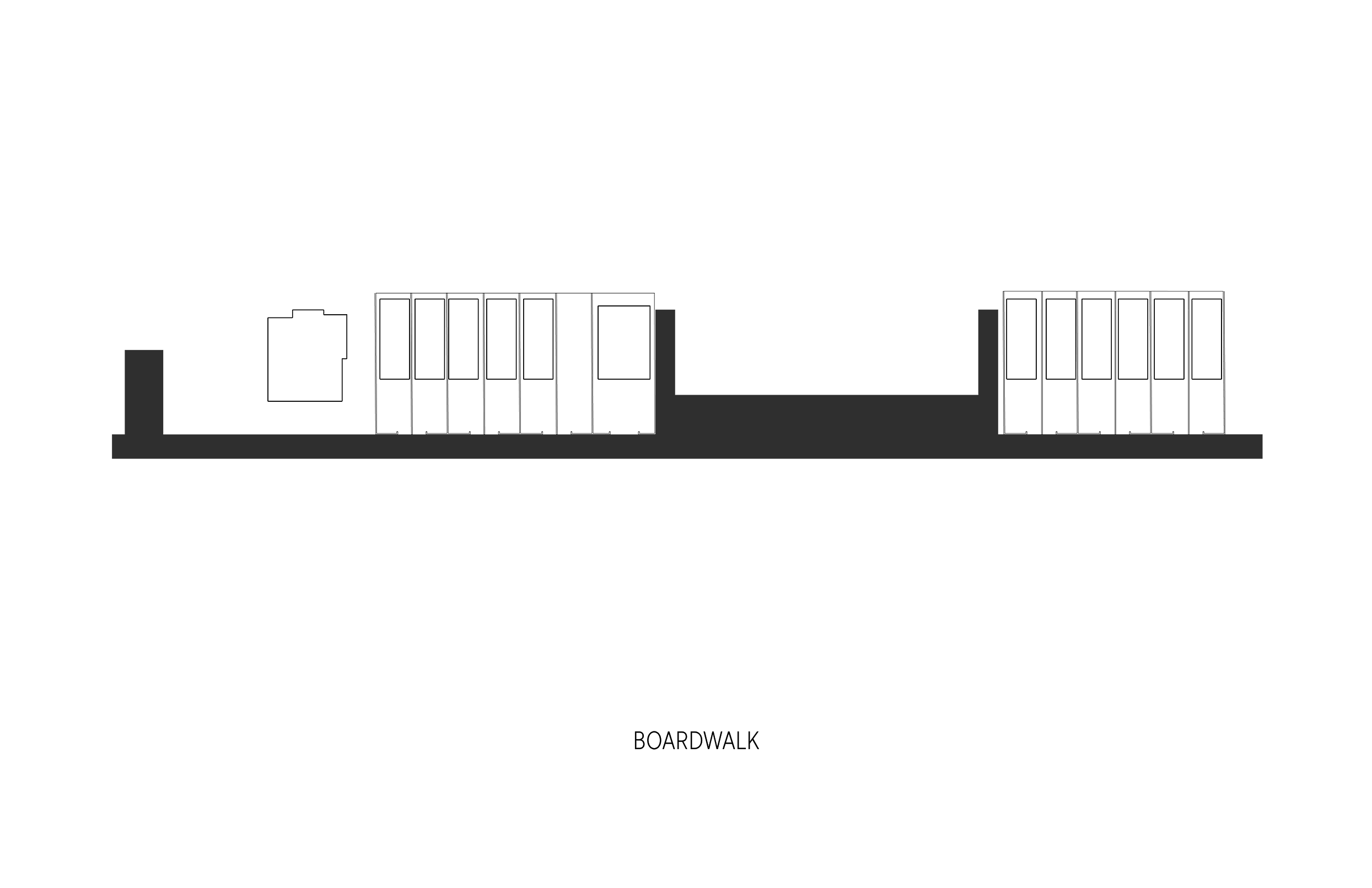ATLANTIC BEACH BOARDWALK
Atlantic Beach Boardwalk competition organized by the town of Atlantic Beach, NC
2nd Prize Winner
Location: Atlantic Beach, North Carolina
Type: Public/Cultural - New Multi-Purpose Public Space
Status: International Competition, 2022
Size: 800-foot-long Oceanfront
Client: Town of Atlantic Beach, NC
Team: Miroslava Brooks, Daniel Markiewicz with Kyle Troyer
Selected from over fifty international submissions during a two-stage international competition organized by the city of Atlantic Beach in North Carolina, FORMA’s proposal ‘shakes up’ the linear boardwalk approach from mere circulation into a series of destinations each with its own character. The project features an innovative combination of large-scale street art with a rich mix of programmed decks and resilient shading structures.
The central aim of the proposal is to create a diverse set of unique spaces for play, gathering, and relaxation within the heart of Atlantic Beach. This is accomplished by several deck ‘clusters’ which provide focal points and intersect the linear boardwalk on the ocean side, loosely subdivided into three programmatic zones. The east part is calmer, with places for relaxation, rest and observation of nature. The west part is more active, focused on games and play, with public restrooms housing open air showers, and is the primary access point from the adjacent parking lot. The central multi-functional zone around the open-air Pavilion can accommodate large gatherings during city-planned events.
To give the project a unique visual identity and create a vibrant public realm, colorful graphics in shades of blue and white are painted directly onto the ground, highlighting the various programmatic zones. The new elevated boardwalk is separated from the existing private ocean-front properties by a ‘green buffer’ – roughly eight feet of resilient vegetation – which provides privacy between the property owners and the boardwalk visitors. The ground runs uninterrupted below, with newly re-planted sand dune vegetation that helps anchor the sand and make the ground more resistant to erosion.
Aerial View of Existing Site
Proposed Site Plan (click to enlarge)
Design Components
GAMES AND PLAY | Site Plan Close-Up
View of Activity and Game Decks
GATHERING AND EVENTS | Site Plan Close-Up
View of Playground Deck with Splash Pad
View of Picnic Deck
REST AND RELAX | Site Plan Close-Up
View of Garden Deck
One of Seven Graphic Patterns applied to Boardwalk surfaces
View of Multifunctional Open-Air Pavilion












