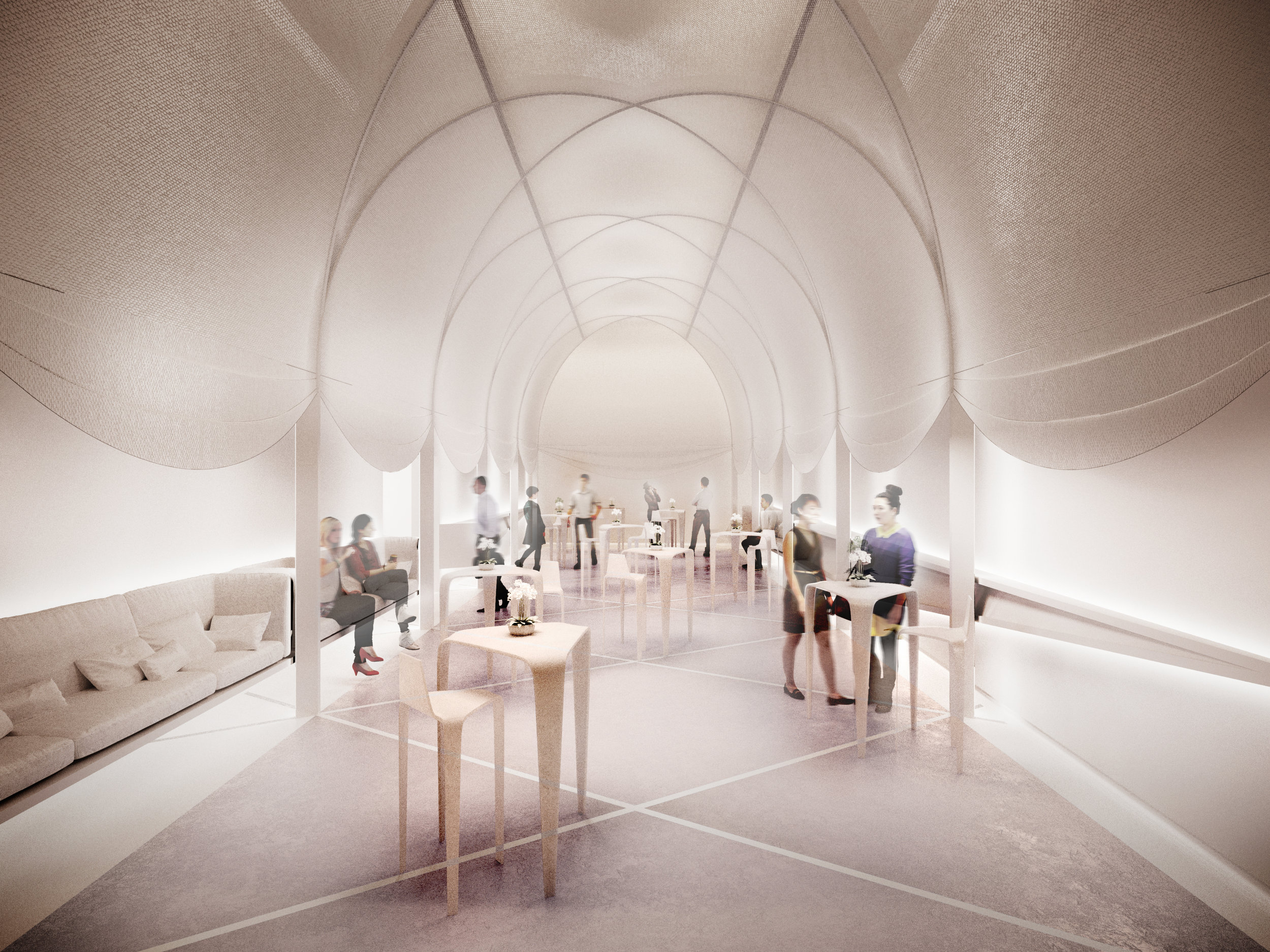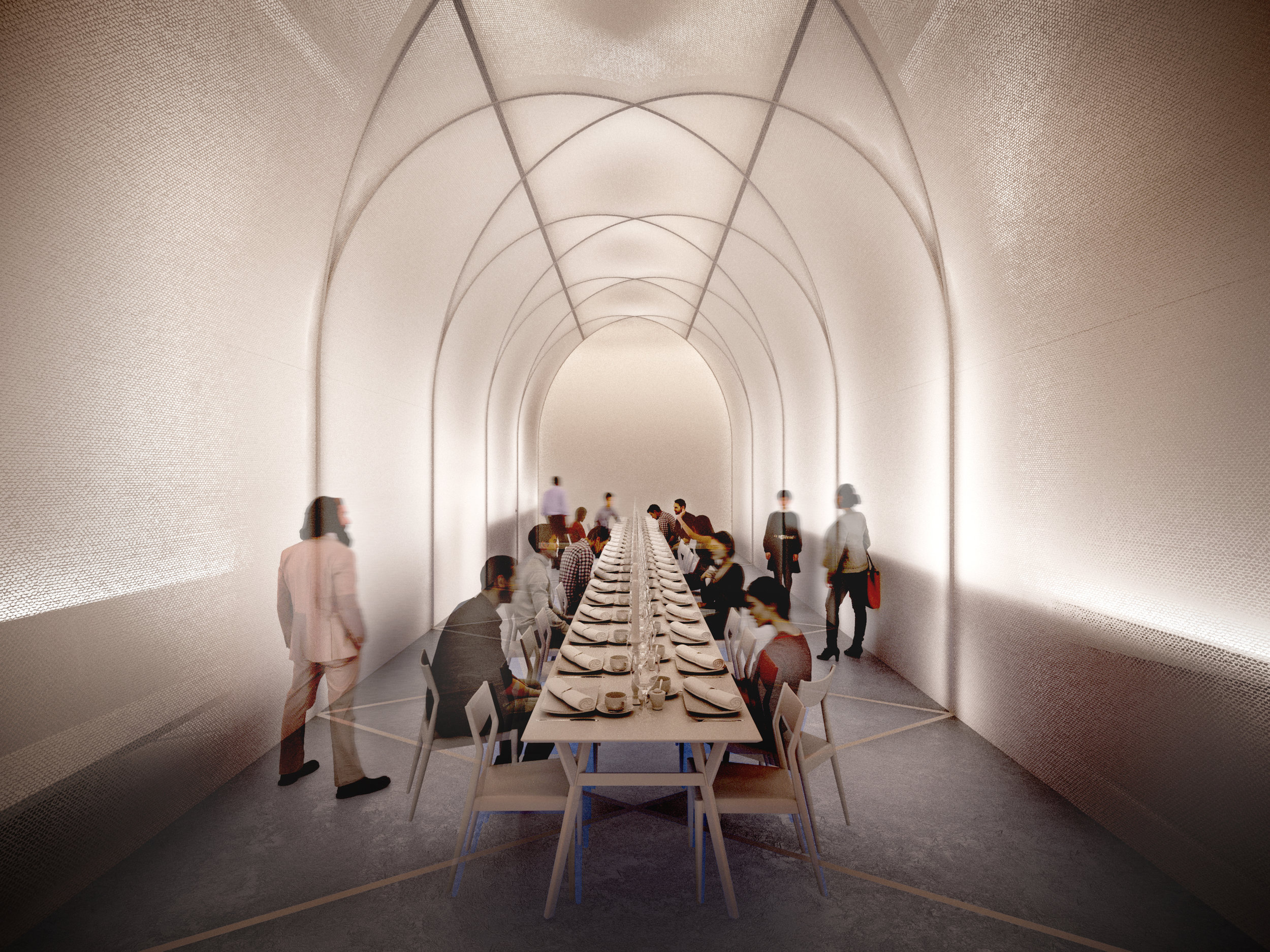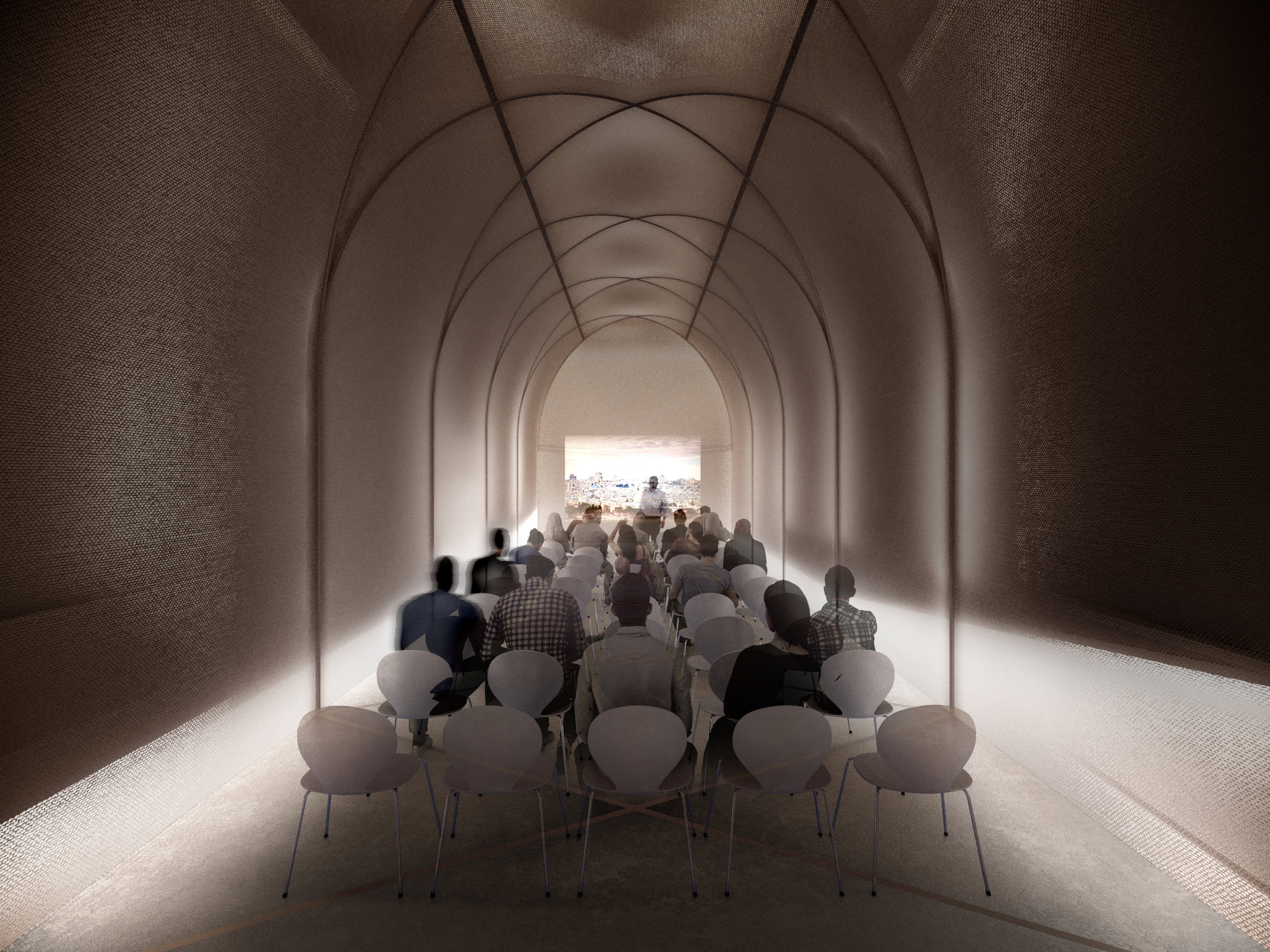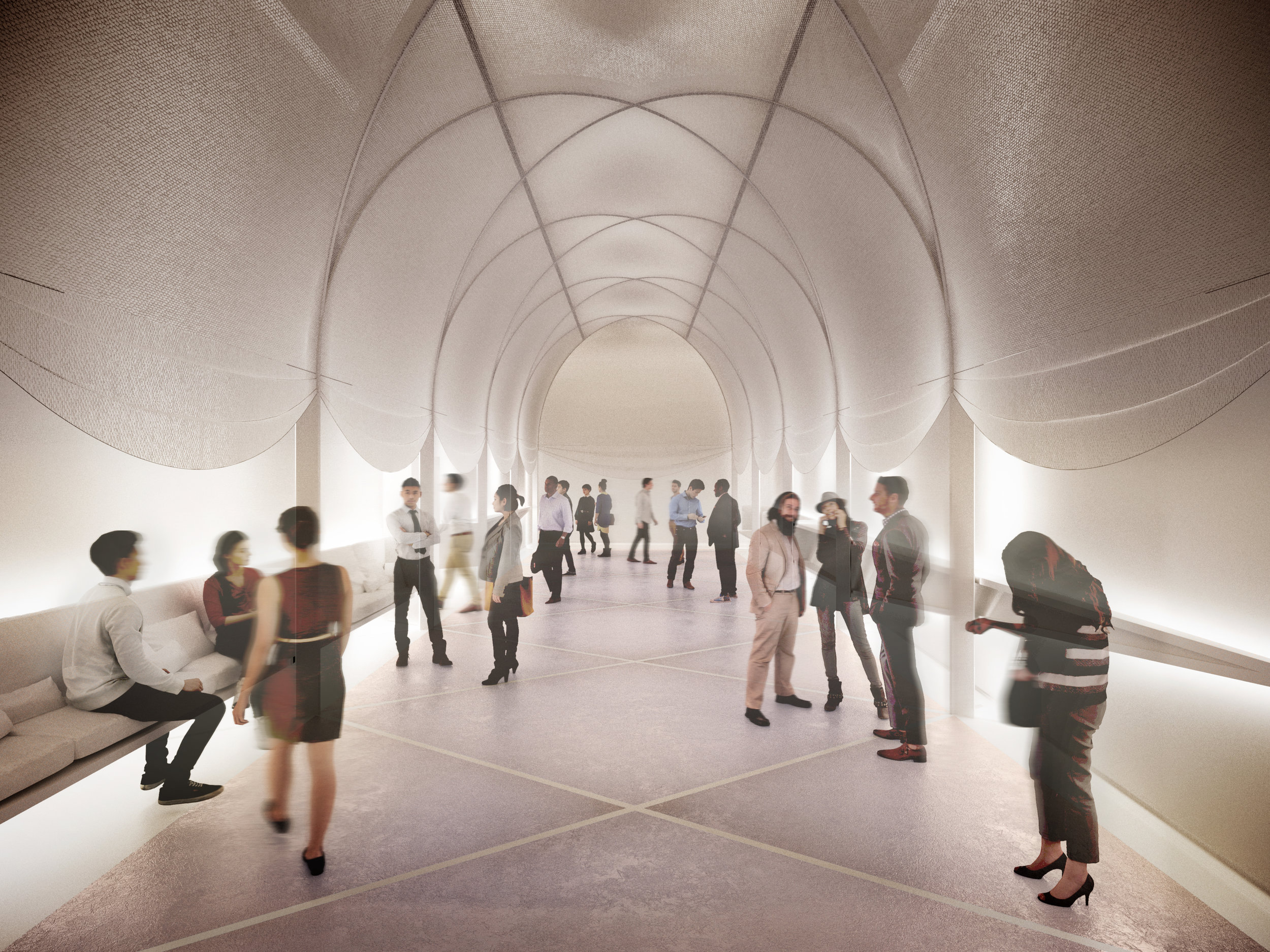Kennedy Center Lounge
Location: Washington, DC
Type: Commercial - Interior Event Space, Gut Renovation
Status: Open Competition, 2018
Size: 900 SF
Team: Miroslava Brooks, Daniel Markiewicz, Parsa Khalili
This project proposes a flexible and easily reconfigurable interior event space, responding to a competition brief to re-design the Israeli Lounge inside the Kennedy Center in Washington, DC. Based on the typology of a Tabernacle – a tented structure characterized by ephemeral and flexible use – the project accommodates a range of programmatic activities with novel materials and an inventive tectonic and lighting system.
The interior space is primarily defined and unified by the white, powder-coated steel frame. The vaulted ribs act as the framework for an operable fabric system, while incorporating embedded tracks for LEDs that provide a soft indirect lighting to the space. This system, in combination with the lighting embedded behind the fixed perimeter seating, provide a diverse array of possible lighting solutions.
The translucent deploy-able fabric can be raised or lowered, providing the lounge space with a selection of interior experiences to fit its diverse programming schedule. For example, when fully raised, the built-in seating and drink rail surfaces are accessible from the central space suitable for a cocktail party atmosphere. When select bays of the fabric are lowered their surfaces become available for projection during formal presentations or more structured meetings. And finally when the fabric is entirely lowered to the ground, an intimate atmosphere is created, relieved visually of the small architectural details that allow the curtain to function, a pure and unified space welcomes private dinner parties and small gatherings.
Possible Event Configurations
Structural and Built-In Furniture Components
Section Detail of Steel Column
Variable Lighting, Furniture, and Fabric Enclosure








