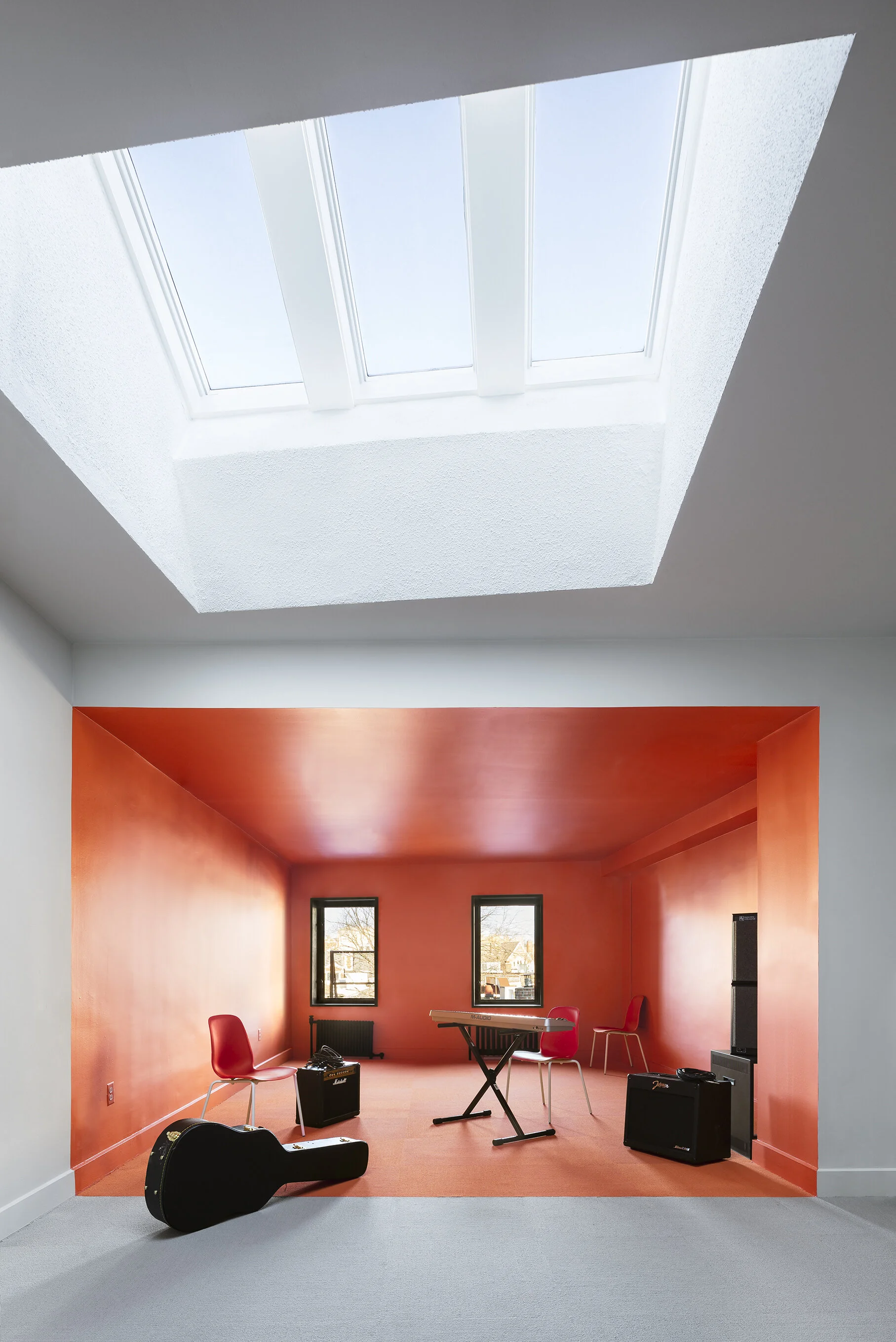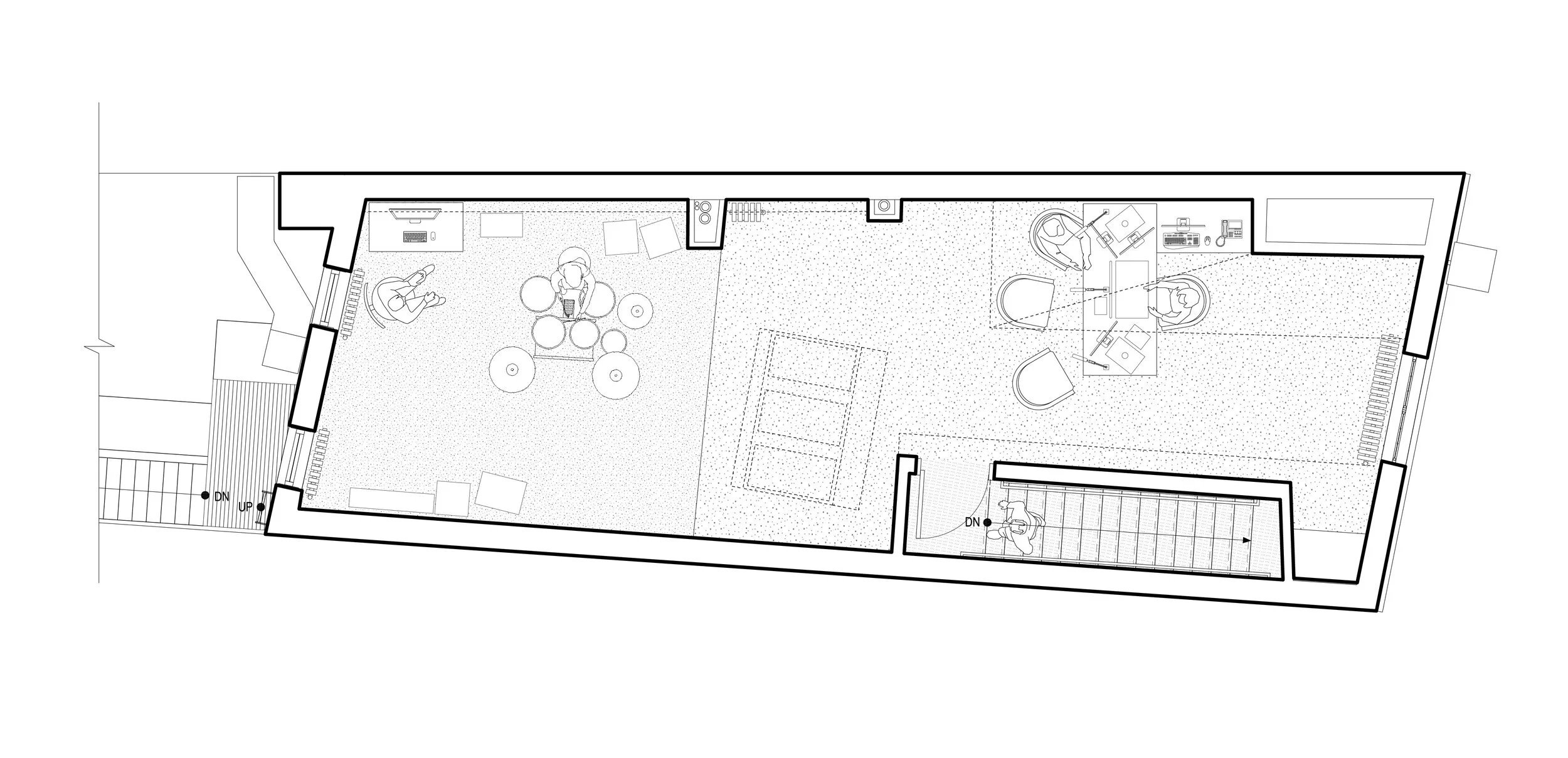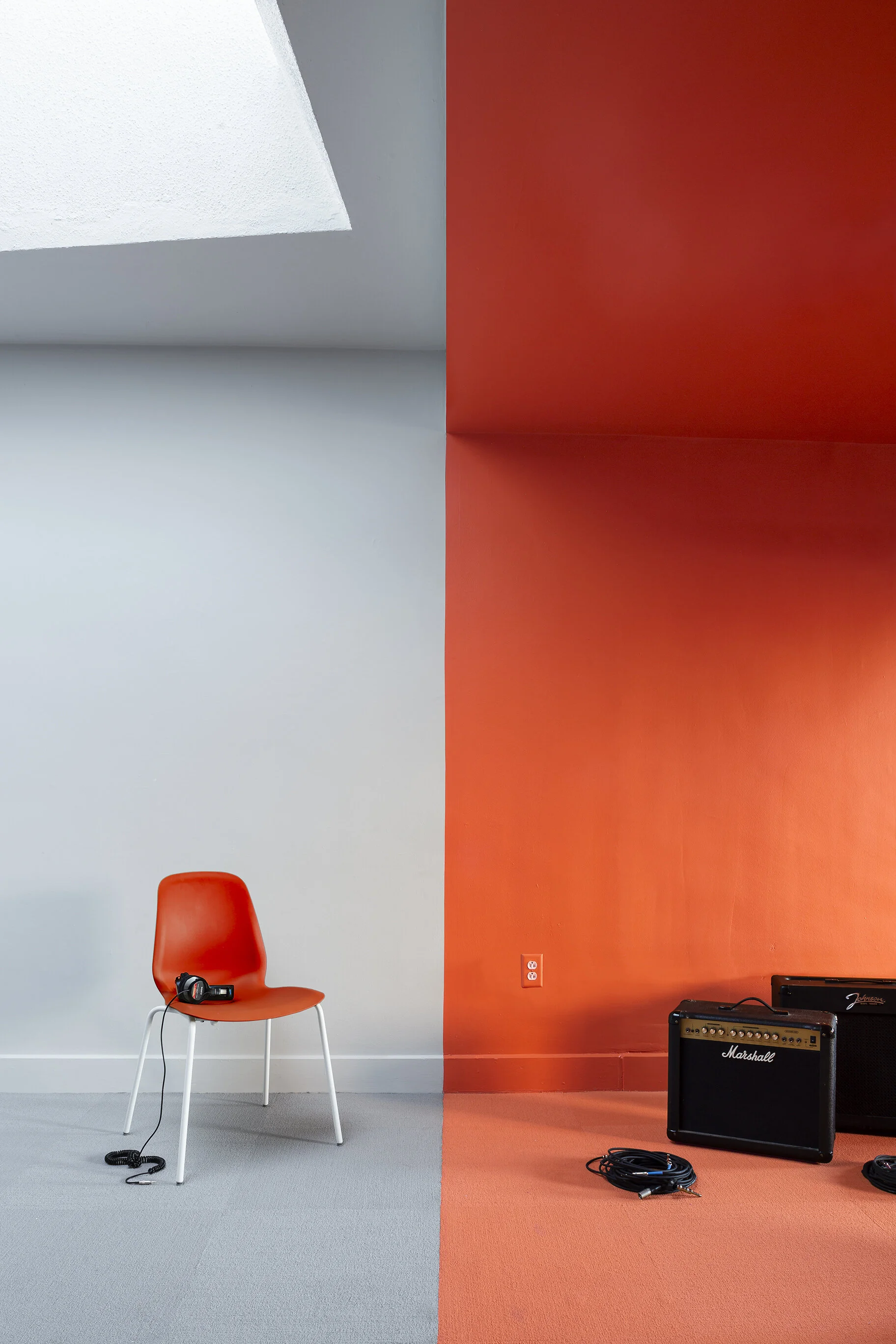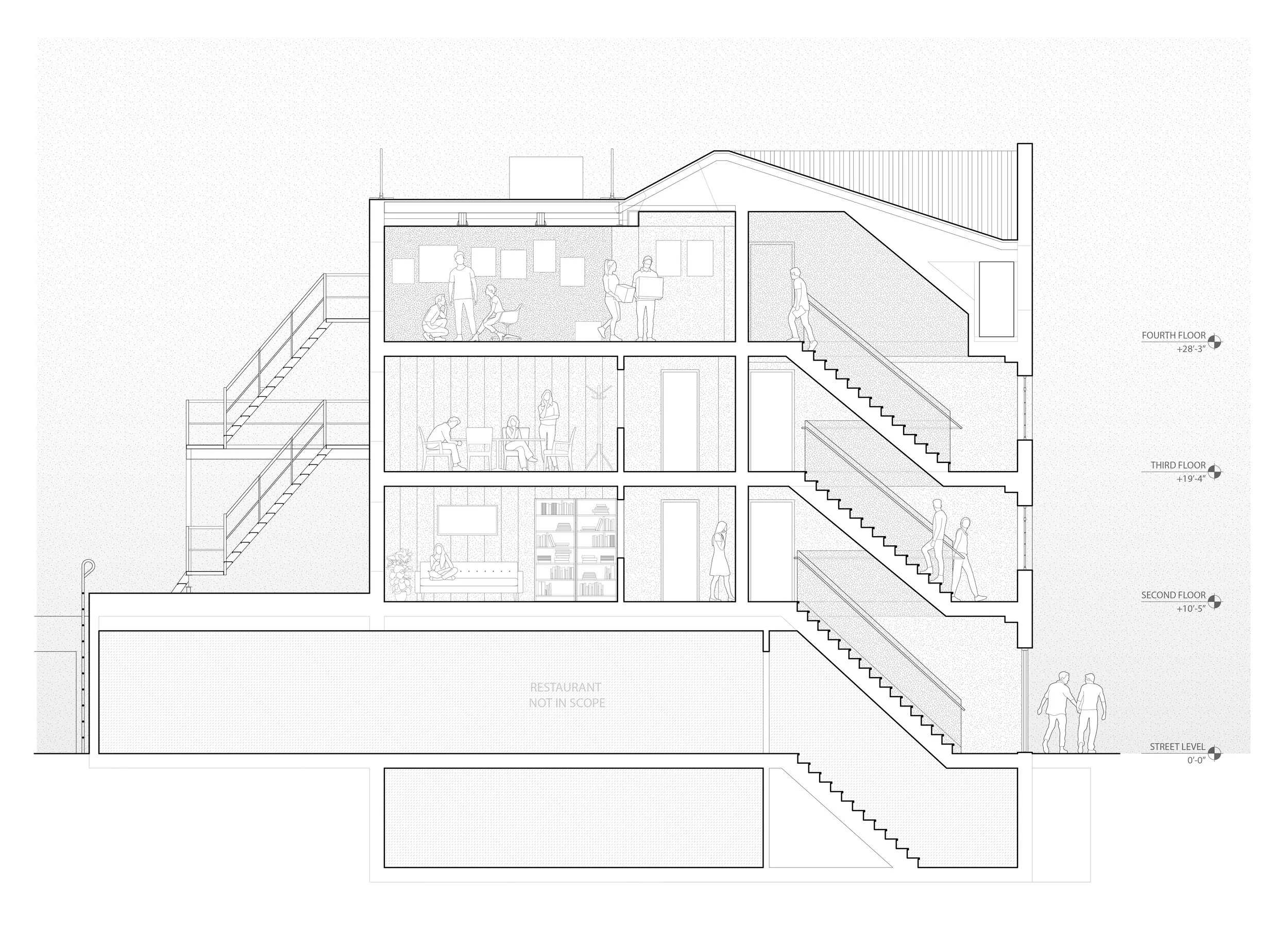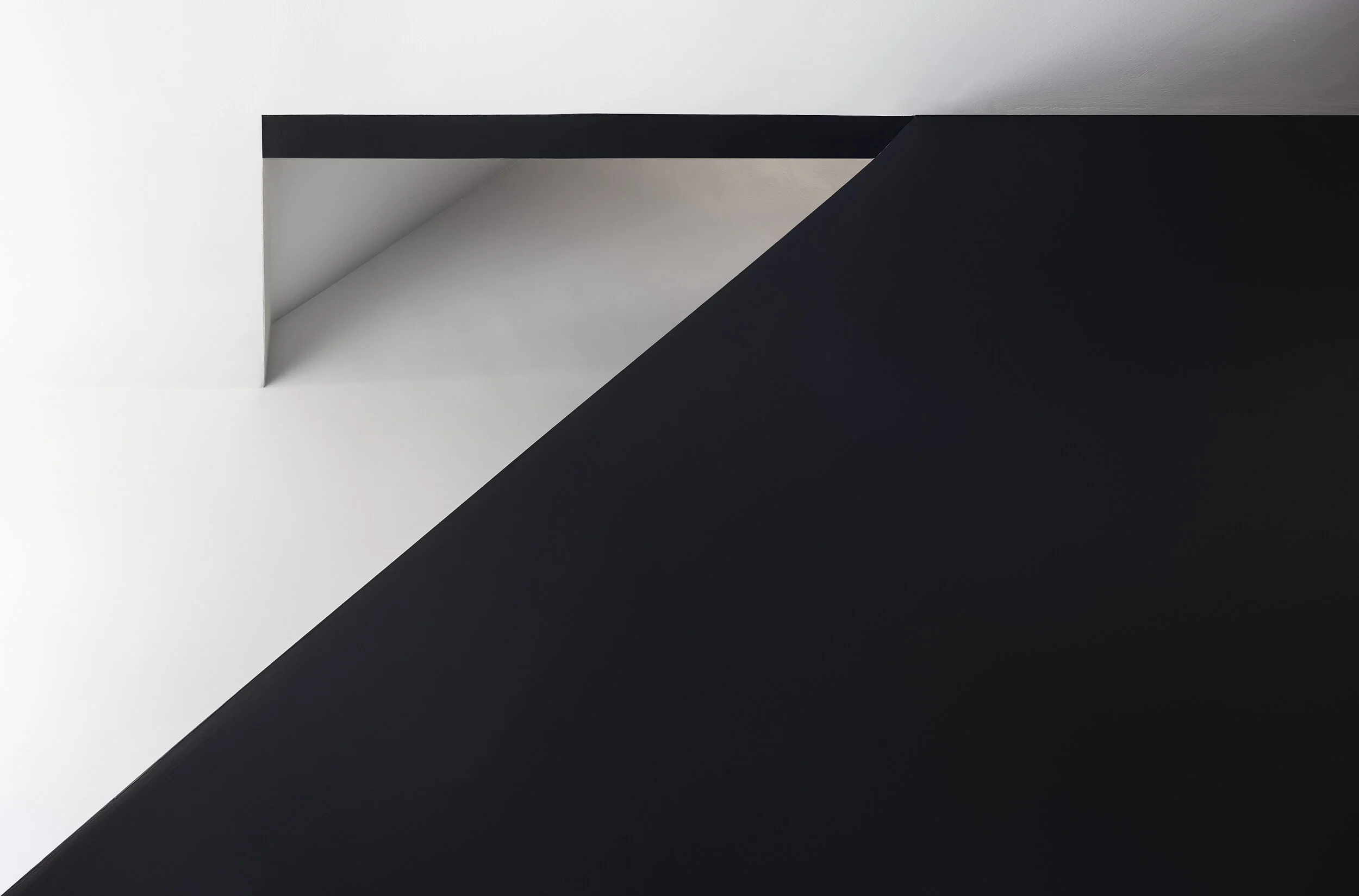WYBC Radio Station Office
Location: New Haven, Connecticut
Type: Commercial - Radio Station, Renovation
Status: Built, Completed in 2020
Size: 2,200 SF
Client: Yale Broadcasting Company, Inc
Team: Miroslava Brooks, Daniel Markiewicz, Parsa Khalili
Construction: Babbidge Construction Company, Inc
Photo Credit: Devon Banks Photography
The main challenge of this renovation project was to create exciting communal spaces for Yale undergraduate students to gather, with an extremely tight budget, on a greatly constrained site. Bold color blocking was used as an economical yet highly impactful strategy to create identity and provide space definition within the interiors.
The task was to convert the three upper stories of residential units into recording spaces and meeting areas for the student-run radio station WYBCx, in New Haven, Connecticut, while allowing for full operations of the existing restaurant on the ground level. The design focused primarily on the studio and recording room on the fourth floor and the vertical circulation space, assuring that the newly renovated building is fully up to commercial code.
As a student run radio station, it was important to define certain program spaces for recording and performing within the top floor of the project. The bright red color of the fourth-floor performance space visually unifies the ceiling, walls, and the carpeted floor. This volumetric color block aligns with the edge of the newly-reinforced dropped ceiling, creating an all-encompassing visual experience. A soft cooler gray is applied to the broadcasting zone. The modest space of the central stair was complete with a simple continuous dark guardrail that works within the limitations for the existing stairwell. The black color ties the circulation spaces together from the fourth floor down to the ground level.
Featured on Dezeen and Designboom.
Performance Space
Fourth Floor Plan
Window Detail
Color Seam Detail
Building Section
Guardrail Detail
Stairwell at Third Floor
View from Fourth Floor

